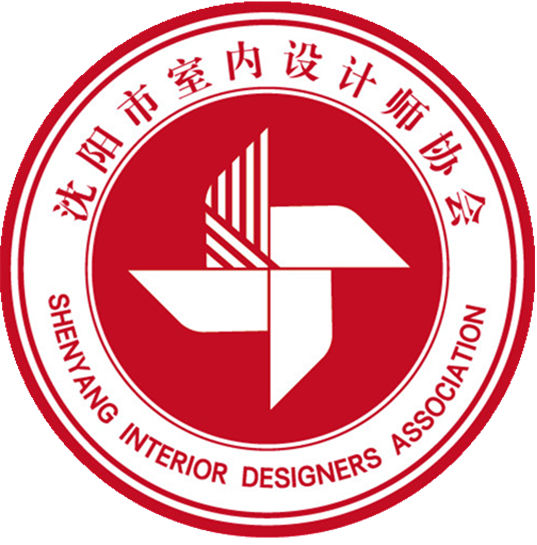刘帅 : 悠然拾光,岁月静好!
在创作思考中不断创新与探索形式下的空间体验,意在通过空间构成的细节,感知传达人的情绪以及感情,致力于通过设计的力量给空间使用者带来不同的体验。
刘帅设计
项目名称 / 尚景新世界
<span data-raw-text="" "="" data-textnode-index-1650009746971="12" data-index-1650009746971="156" class="character" style="margin: 0px; padding: 0px;">"The window through the nature and human diaphragm, introduction to the wind and the sun, make the room and closed part of spring, let's sit down to enjoy, no need to go outside to find.<span data-raw-text="" "="" data-textnode-index-1650009746971="12" data-index-1650009746971="342" class="character" style="margin: 0px; padding: 0px;">"
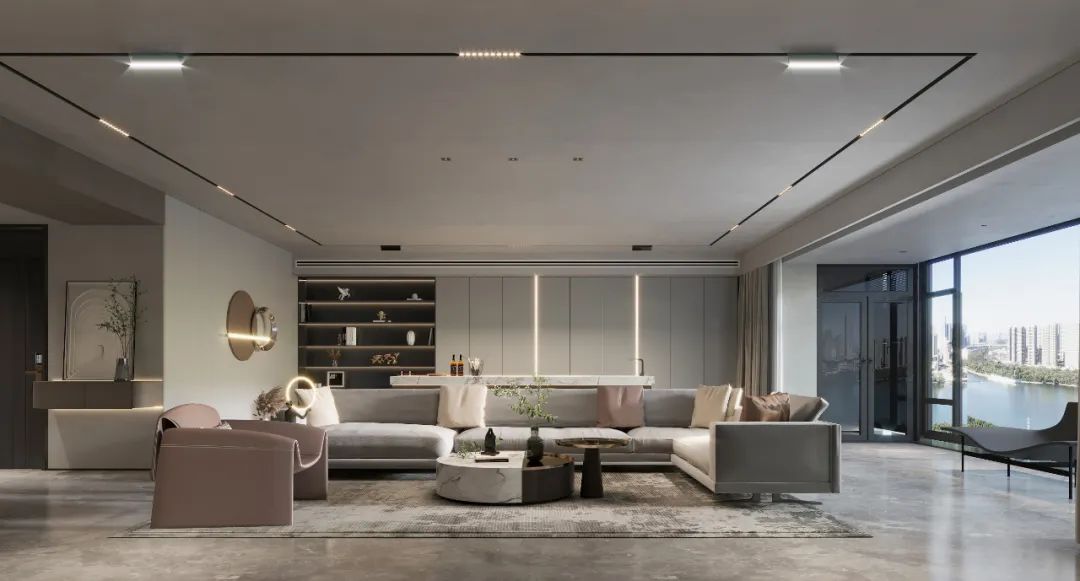
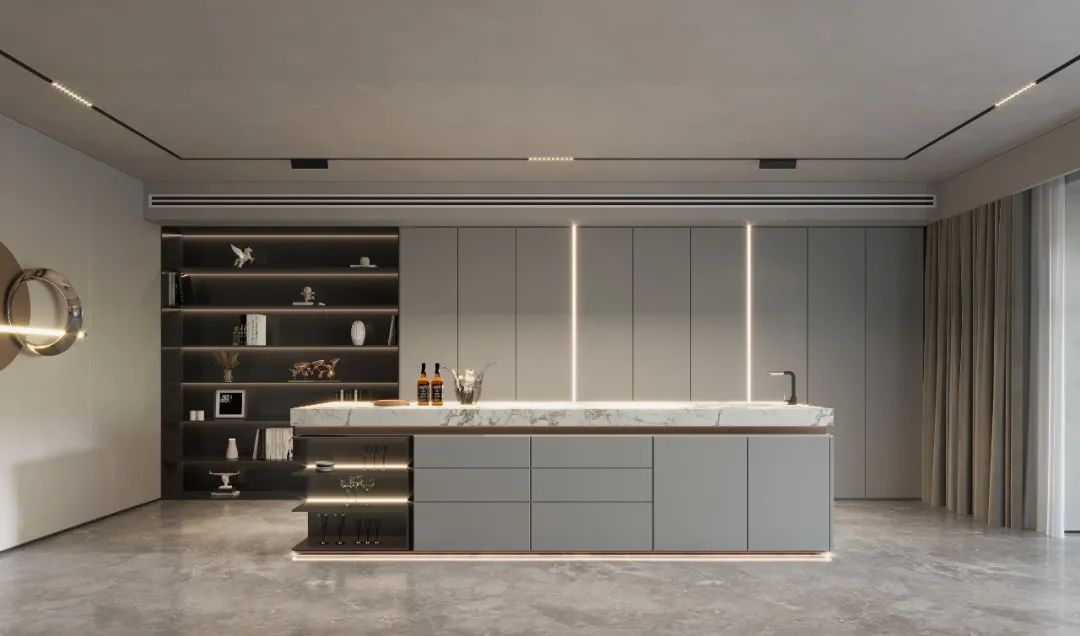
Sitting room sofa behind the island of Taiwan is the owner of eyes happiness of Angle, invite a couple of friends in this, raise a glass to drink, chat say ground, naturally sweet.
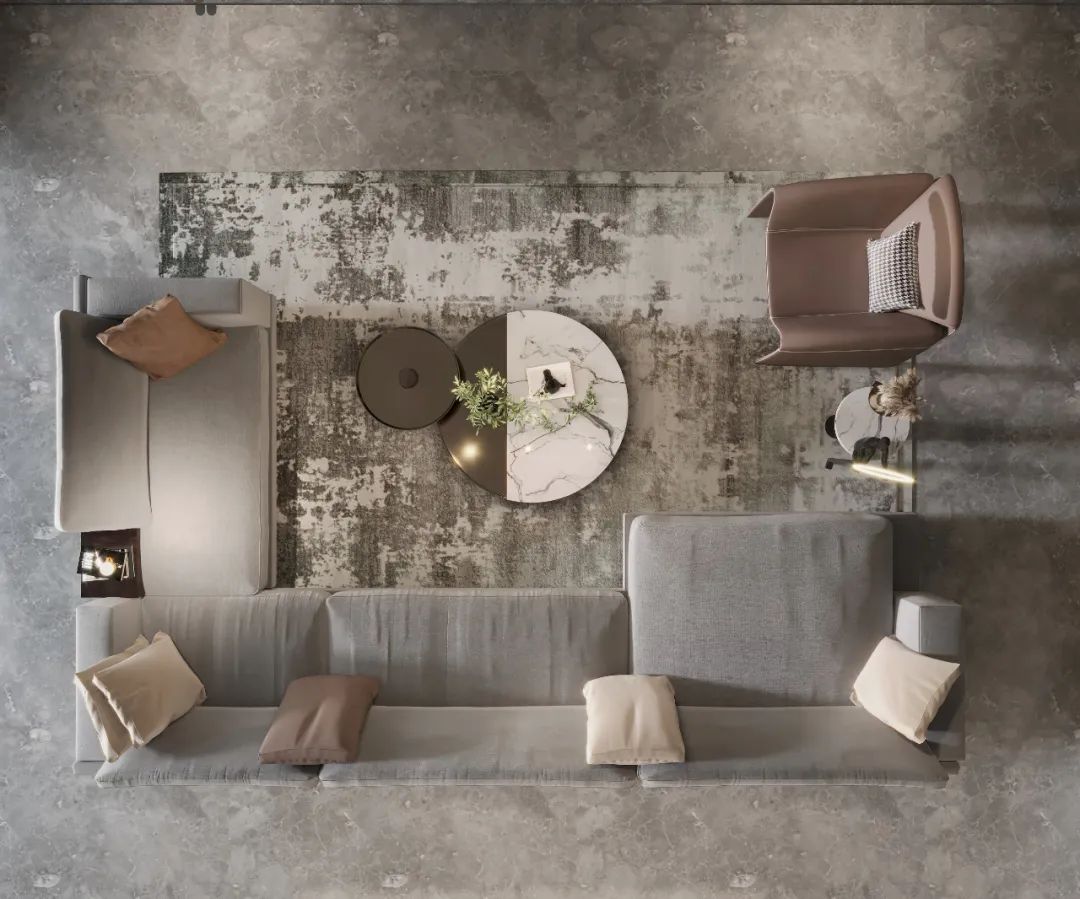
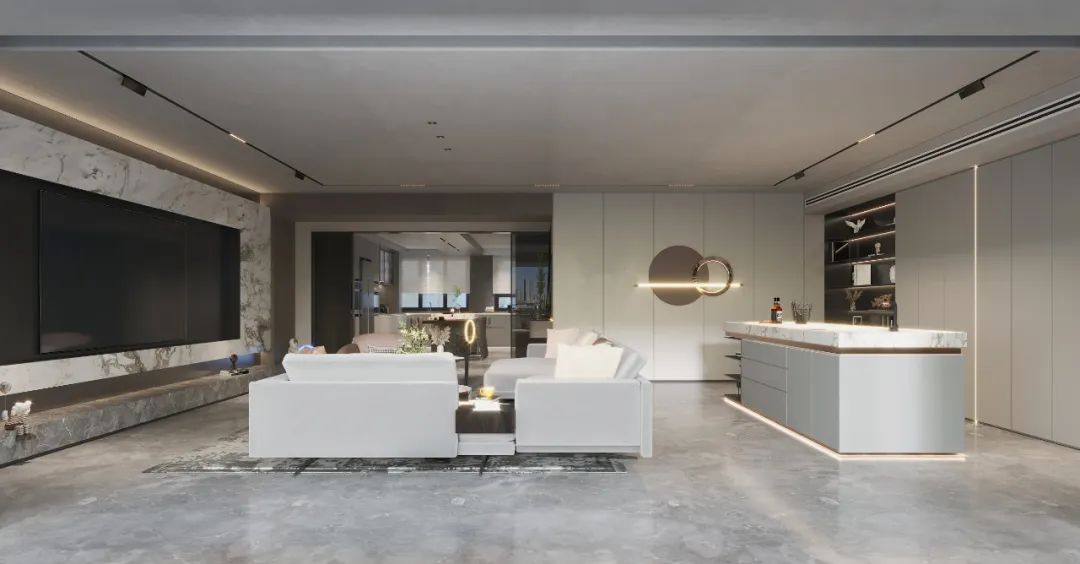
Line and light the flowing melody, stretching from the facade to surface, plays the music of the space. The round tea table of strewn at random discretion, as to a resting on the score of the symbol, to ease the flow of the space, right looms design aesthetic feeling.
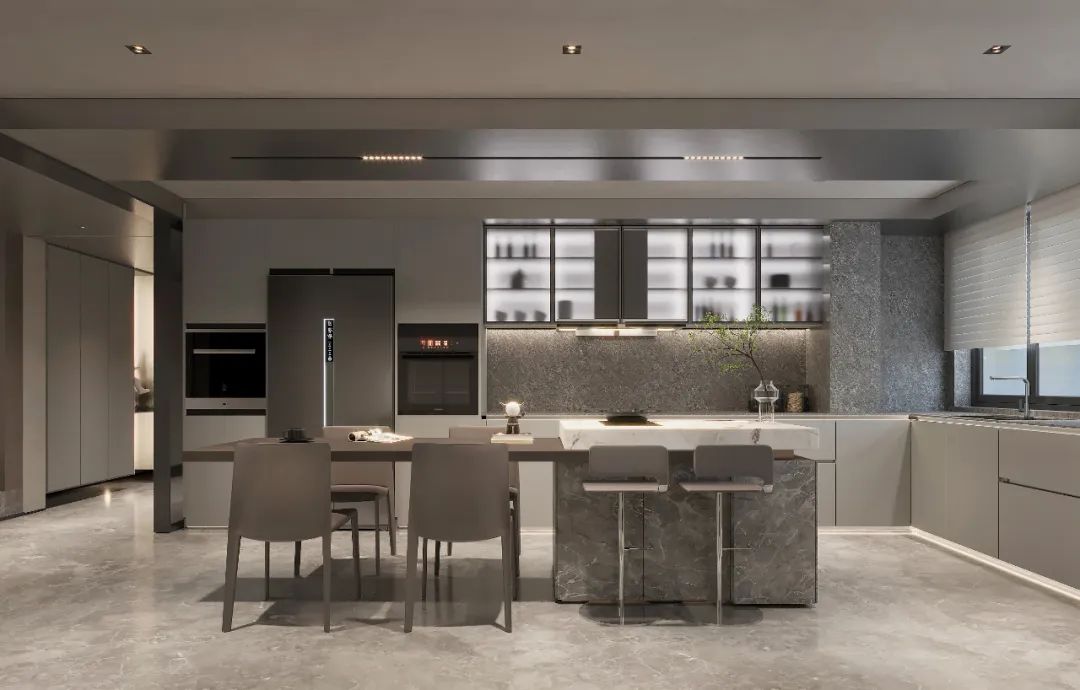
Open the eat hutch space as opposed to a sitting room, connect with the interaction of the sitting room, deliver the migratory routes. Electrical appliances embedded inside ark, a new sensory experience, let a space utility maximization, will also receive a function developed to get incisively and vividly.
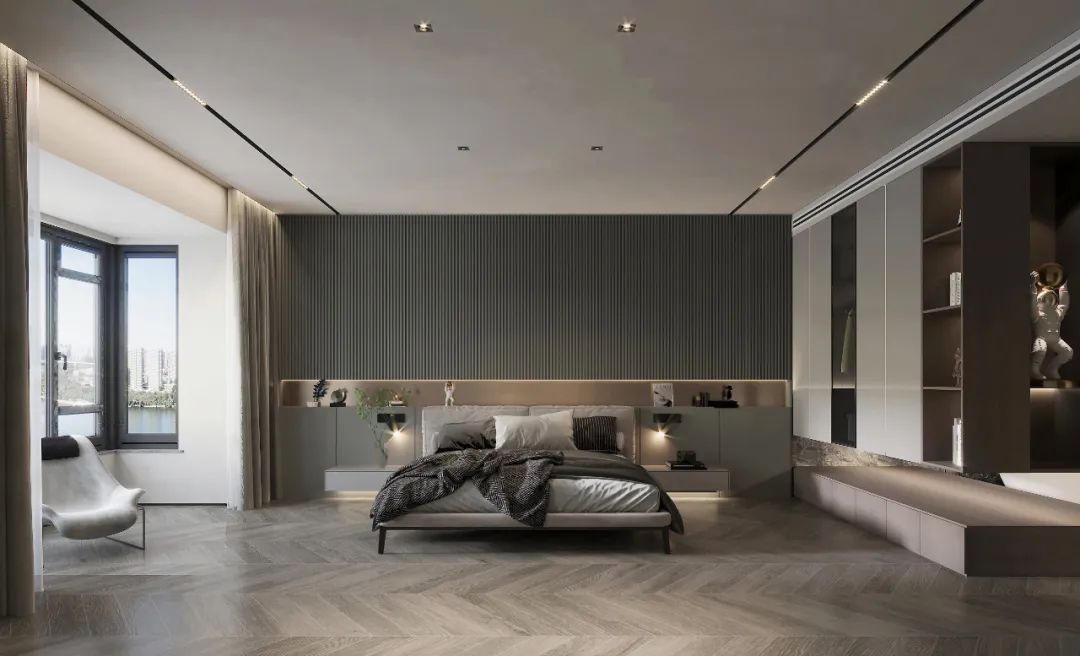
Advocate lie the adornment of slam the door buckish, with concise line element, the intersection between the extreme comfortable life philosophy. Throughout the whole house <span data-raw-text="" "="" data-textnode-index-1650009746971="29" data-index-1650009746971="2112" class="character" style="margin: 0px; padding: 0px;">"fishbone spell<span data-raw-text="" "="" data-textnode-index-1650009746971="29" data-index-1650009746971="2127" class="character" style="margin: 0px; padding: 0px;">" wood floor with warmth, with neoclassical genes at the same time, and combine the modern aesthetic feeling, chic, romantic and elegant collision, blend in the space of restoring ancient ways, sublimation.
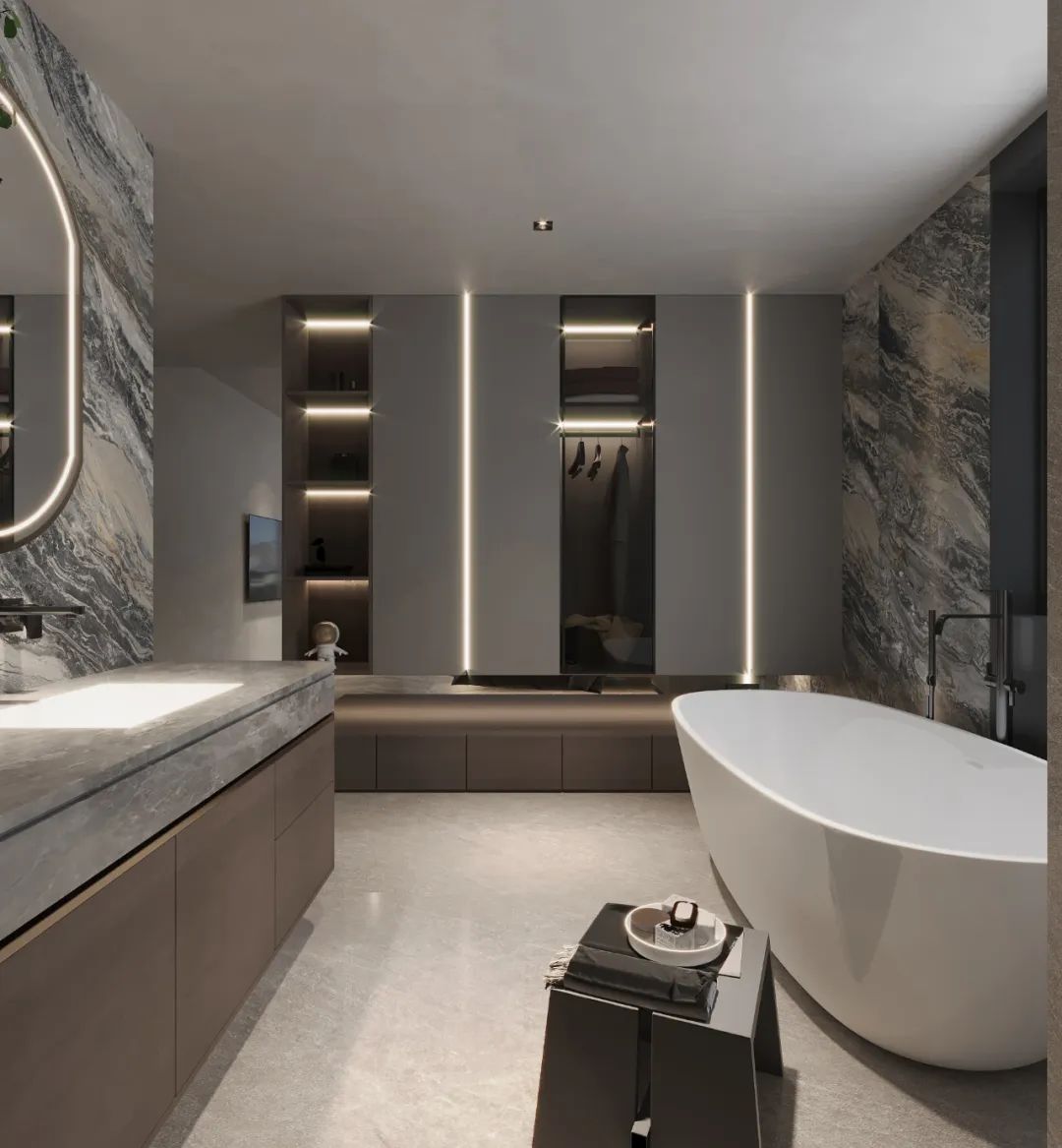
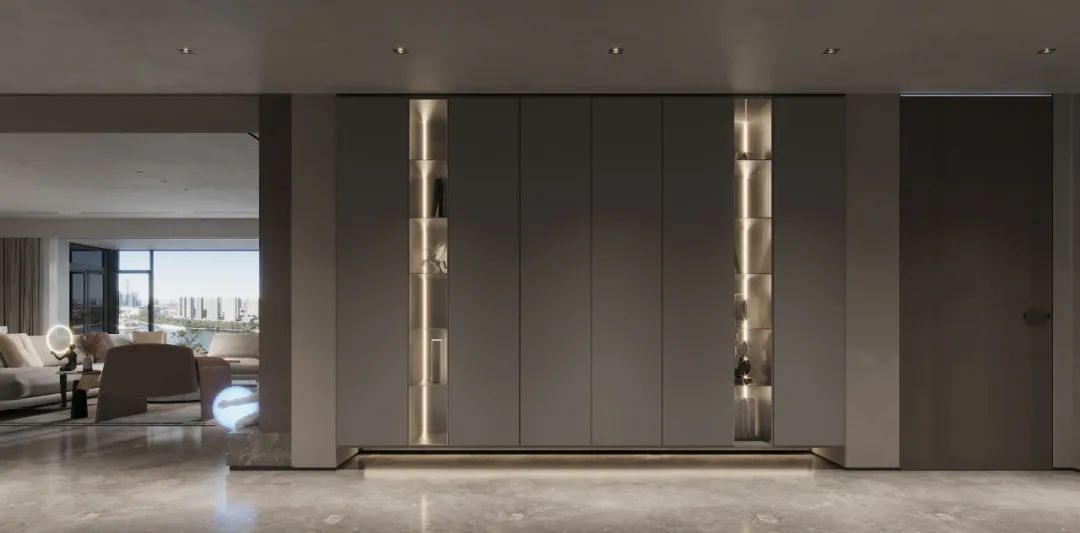
关于设计师
—
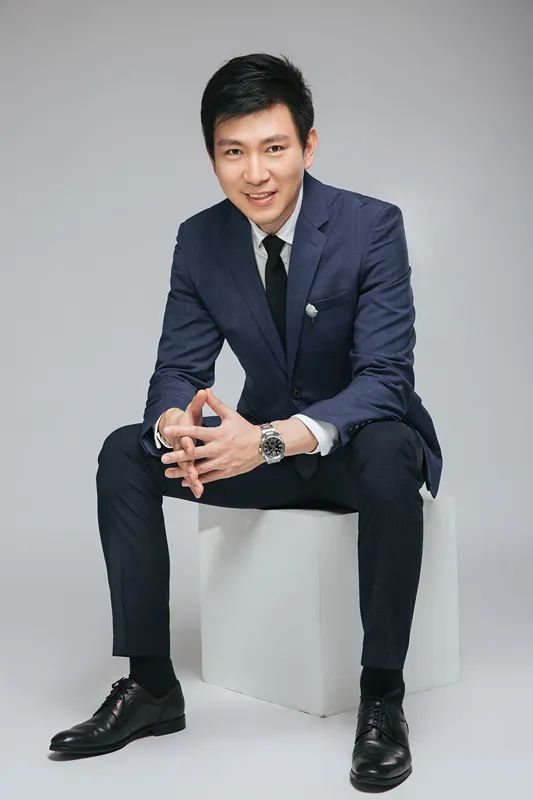
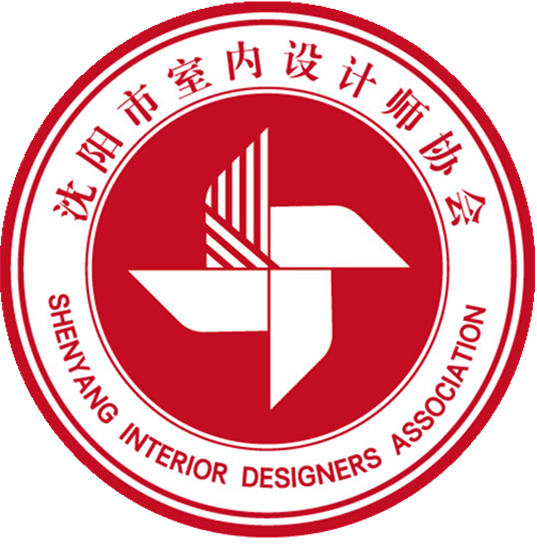
沈阳市室内设计师协会
沈阳市室内设计师协会Shenyang Interior Design Associationss是经中华人民共和国辽宁省沈阳市民政局批准正式注册成立的行业协会,是沈阳家居装饰行业唯一具有资质的室内设计师组织,是一个具备国际化视野的行业组织。
沈阳市室内设计师协会汇聚最具实力的高端精英设计师,涵盖建筑及空间设计、城市规划、景观设计、软装设计、工业及产品设计等多个行业,以“挖掘助力优秀设计力量”为使命,“打造中国顶级优秀室内设计师”为主旨,助力优秀设计师走向更宽广的舞台。
做有态度的平台,为设计发声!
我要加入
▼
关注本公众号,回复:我要加入,姓名+手机号码+公司,我们将第一时间与您取得联系。
协会地址:沈阳市铁西区北二路红星美凯龙国际至尊MALL7楼

|
|
