袁珂:不破不立,破而后立!
建筑师对家的表达,是自我场域的一次搭建。
——袁珂
袁珂设计
项目名称 / 私宅2021
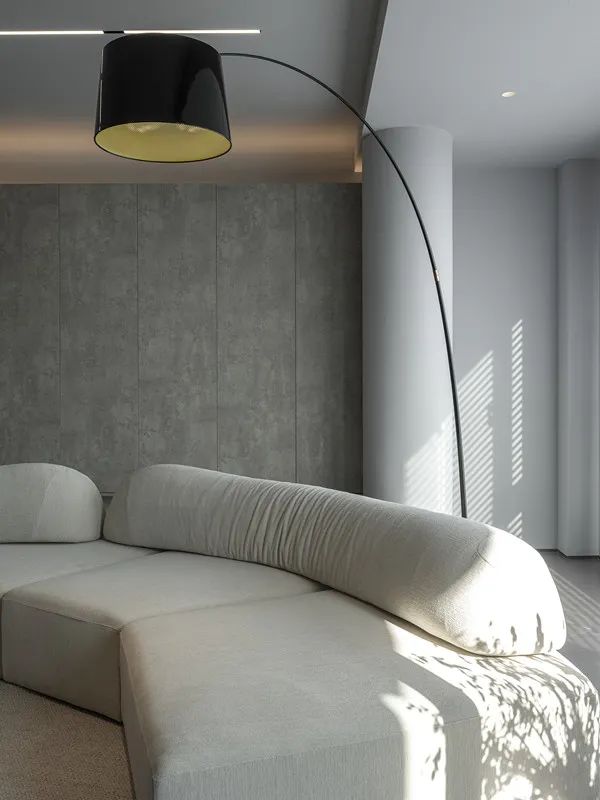
不破不立 破而后立
To build a new, we must break the original first
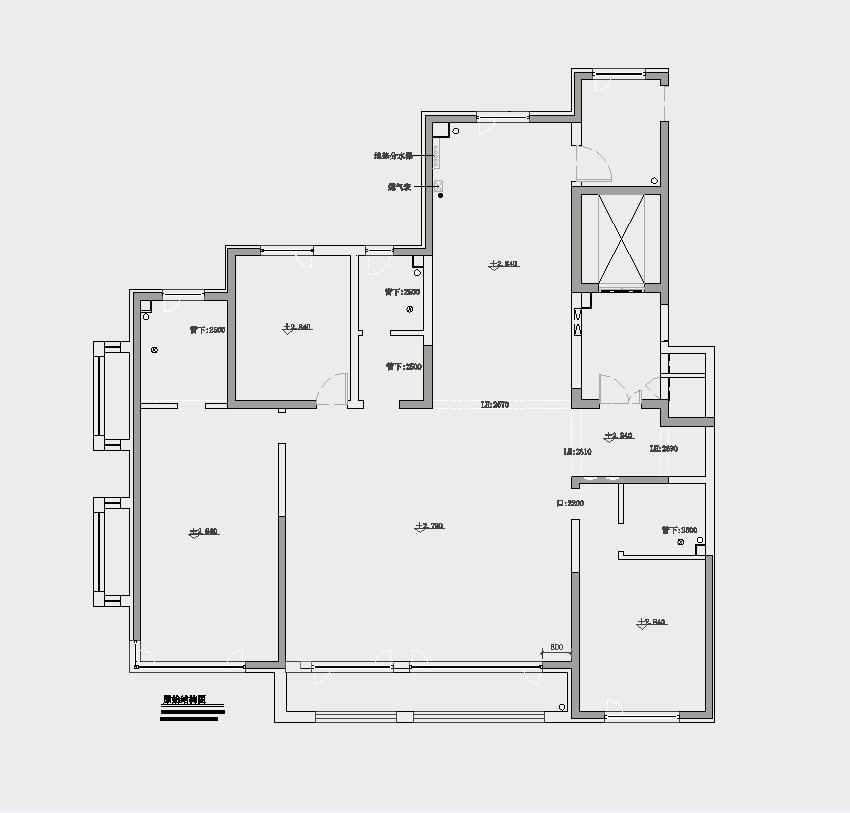
原始平面图
Original plan
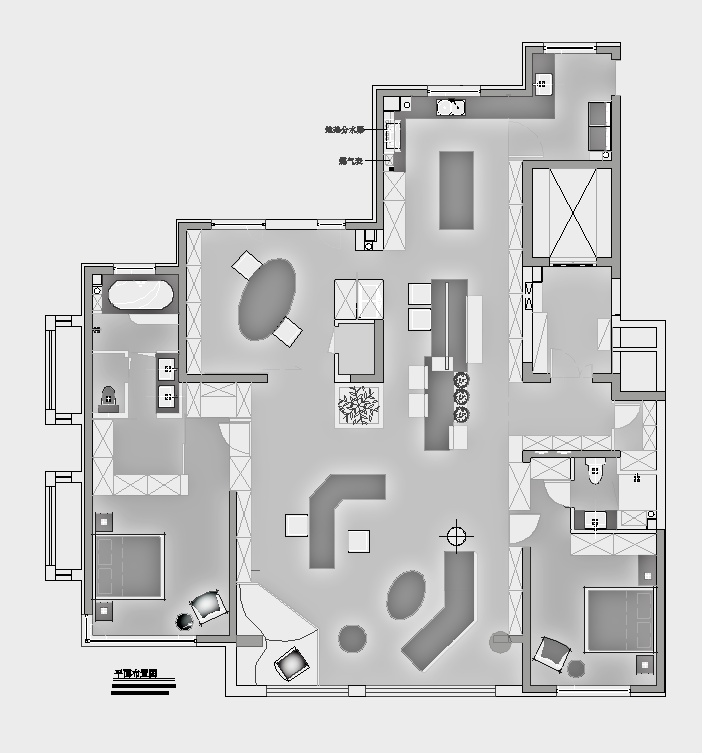
改建后平面图
Plan after reconstruction
The professional attribute of the owner architect adds a rational beauty of spiritual independence and free expression to the home.
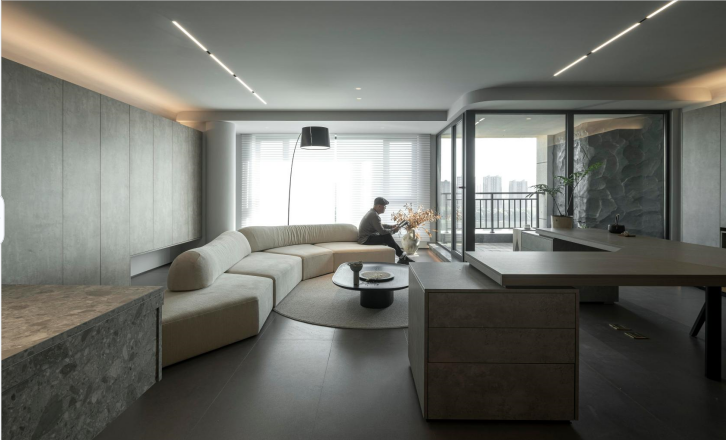
空间的物理尺度与精神尺度一同被打开。墙体在设计中被重置,空间格局也因此而被重塑,客厅、露台、茶室每个空间都有它自己的使命。
The physical scale of space is opened together with the spiritual scale. The wall is reset in the design, and the spatial pattern is reshaped. Each space of living room, terrace and teahouse has its own mission.
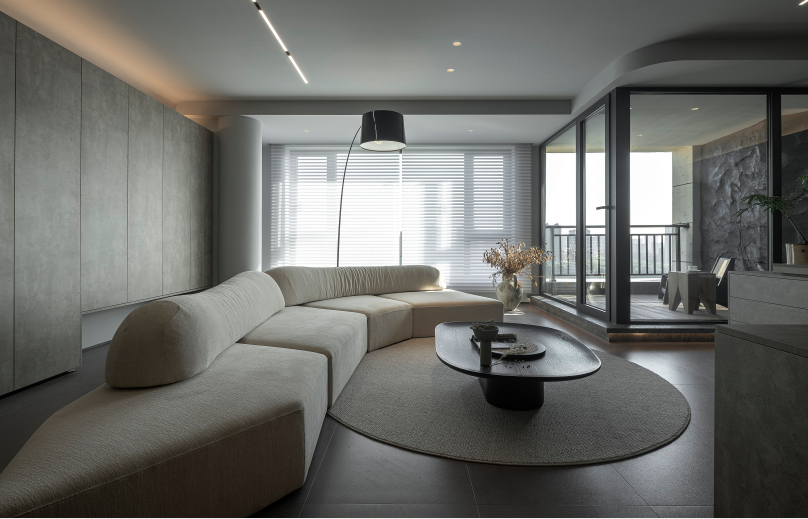
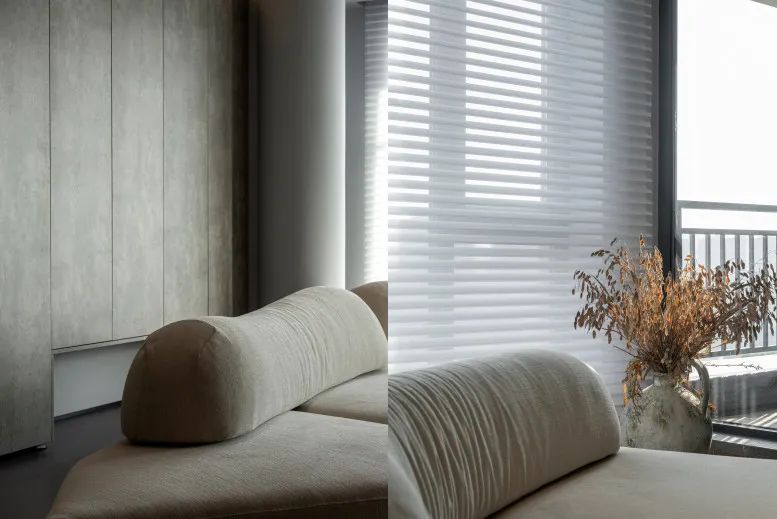
左侧阳台全面拆除,客厅前移,右侧阳台放大后退,从而得到了一个透明的“方盒子”户外露台,构建了一个全新的建筑与室内过渡空间,浑河的绝佳景观便可尽收眼底。
The left balcony is completely demolished, the living room is moved forward, and the right balcony is enlarged and retreated, so as to get a transparent "square box" outdoor terrace, build a new building and indoor transition space, and have a panoramic view of the excellent landscape of Hunhe River.
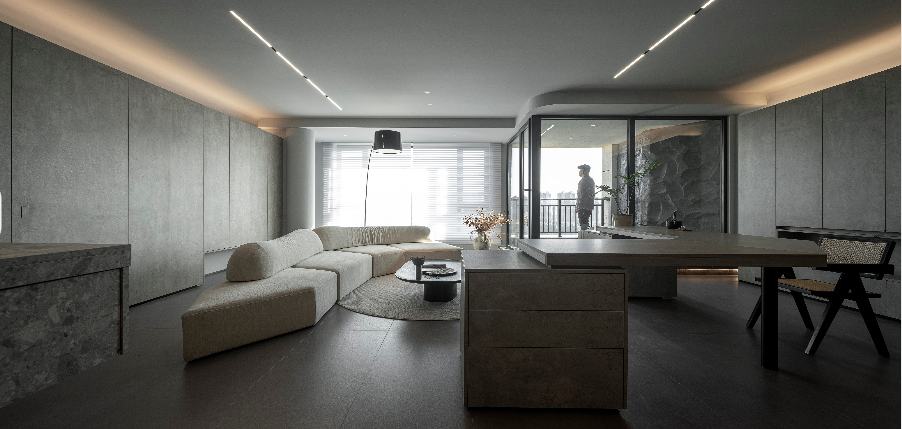
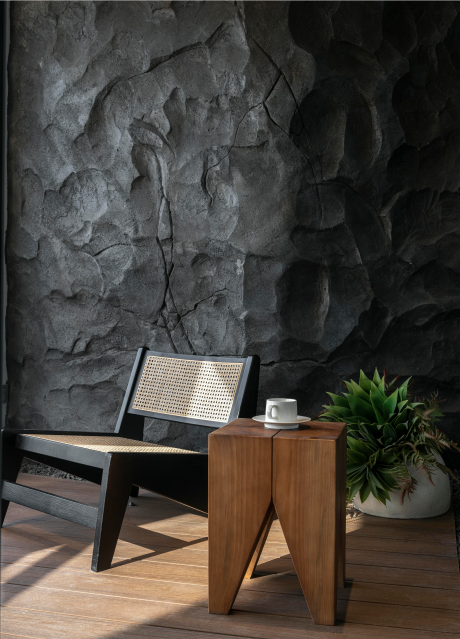
野趣十足的墨色崖面,创造了一种千年岩洞般的包裹感,穿越现实空间维度,进入异时空露台。如果说浑河是属于城市的稀缺景观,露台则创造了一种私属感的互动关系,唯我独享的尊贵感。
The wild black cliff surface creates a thousand year cave like wrapping feeling, crossing the dimension of real space and entering the terrace of different time and space. If the Hunhe River is a scarce landscape of the city, the terrace creates an interactive relationship with a sense of private ownership and a sense of dignity that is exclusive to me.
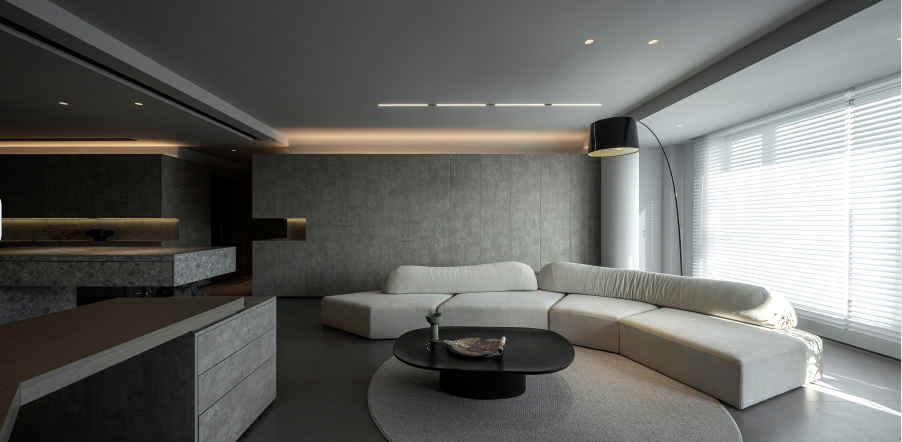
为拥抱绝佳的城市景观,沙发区和茶区对应而设,呈半环形拥抱状态,它们组成双重环形的流畅动线,创造互动的场景,给家应有的温度。
In order to embrace the excellent urban landscape, the sofa area and tea area are set up corresponding to each other, in a semi-circular embrace state. They form a double circular smooth moving line, create an interactive scene and give the due temperature to the home.
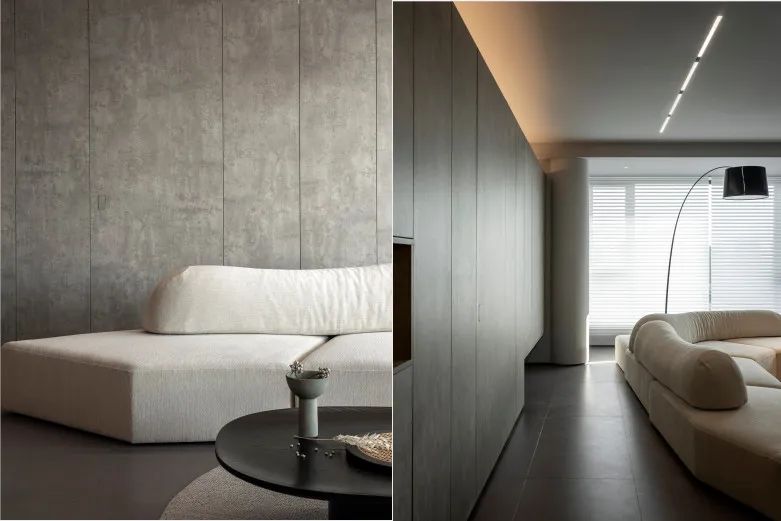
开放式茶区
Tea area
整体空间为混凝土色,视觉感受达到统一,舒适从容,让人保持一种松弛和平静的状态。现代人的对弈或品茗,在古意的雅致里又加入时代精神表达。
The overall space is concrete color, the visual feeling is unified, comfortable and calm, allowing people to maintain a relaxed and calm state. Modern people's game of chess or tea adds the expression of the spirit of the times to the elegance of antiquity.
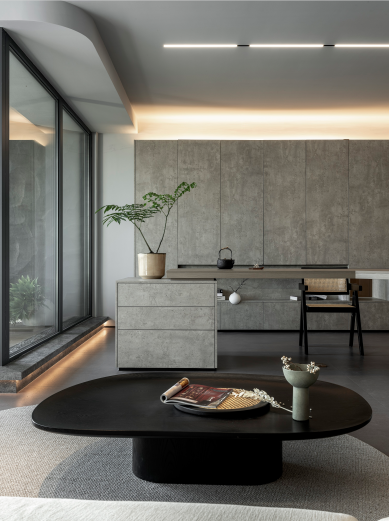
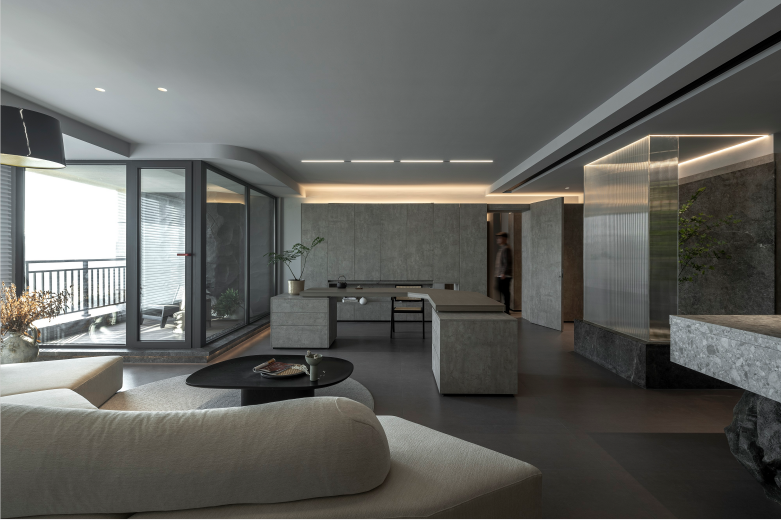
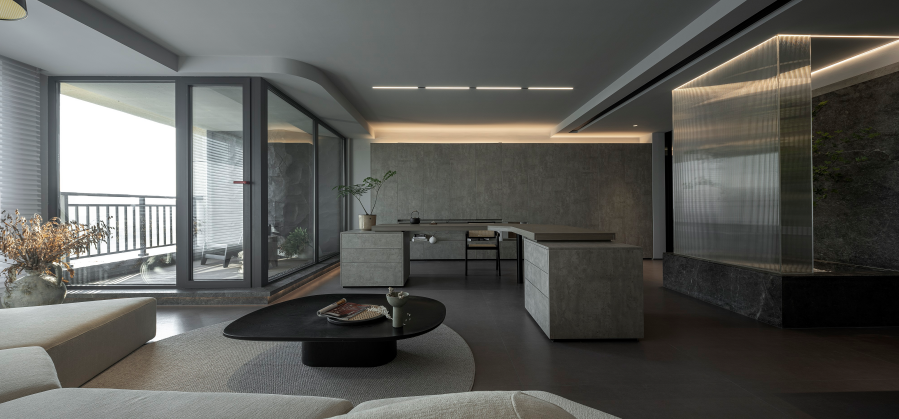
植物是微景观也是情绪的出口,在最细小的叶片里,寄托着生命对宜人环境的回应,那是一个家从物化属性到情感属性的转化。
Plants are the micro landscape and the outlet of emotion. In the smallest leaves, they repose the response of life to the pleasant environment, which is the transformation of a home from materialized attribute to emotional attribute.
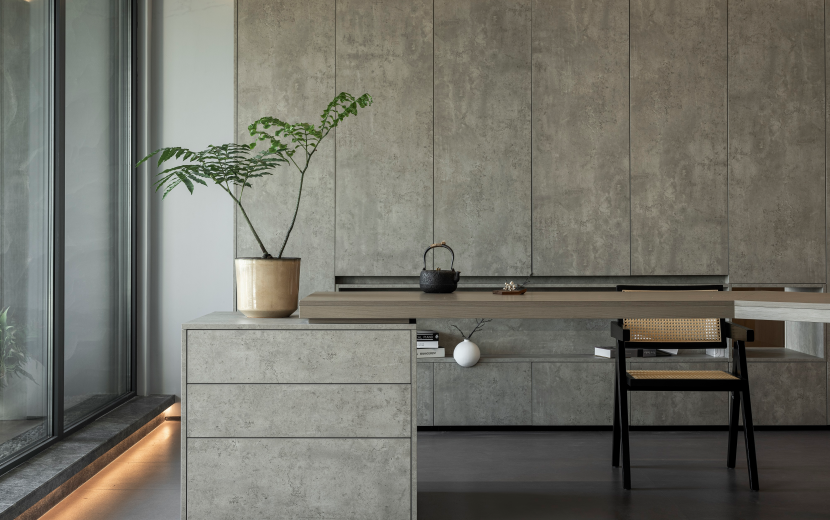
核心区
Core area
打破固有封闭感格局,空间被放大扩展,长操作台拉开空间动线,增加游走的流畅之感,一家人围绕着岛台、茶台、沙发区的多重生活场景生动交叠。
Breaking the inherent closed sense pattern, the space is enlarged and expanded, the long console opens the space moving line, increasing the sense of smoothness of walking, and the multiple life scenes of the family around the island platform, tea platform and sofa area overlap vividly.
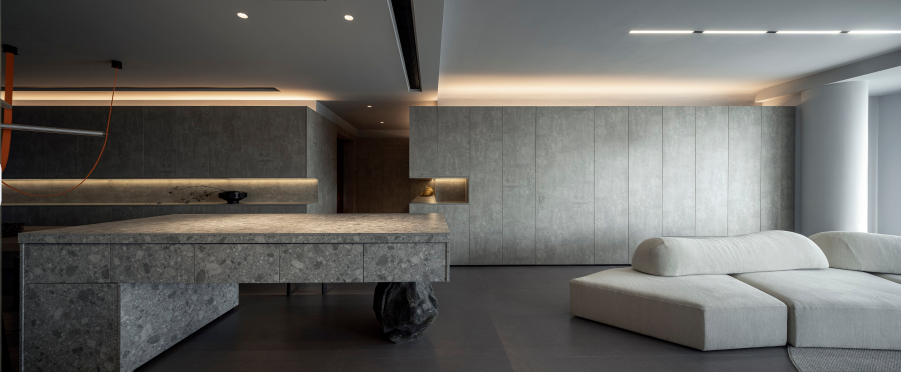
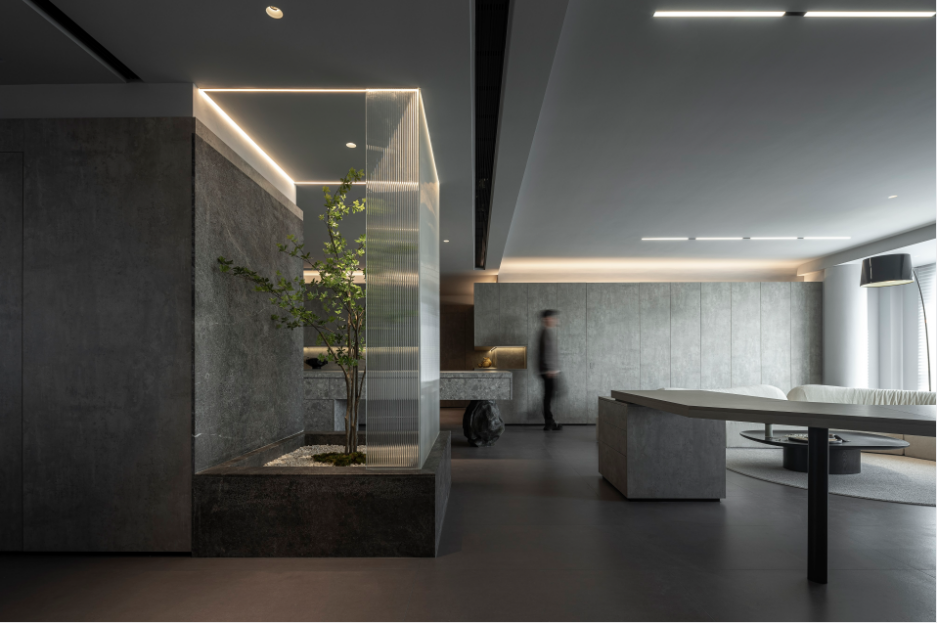
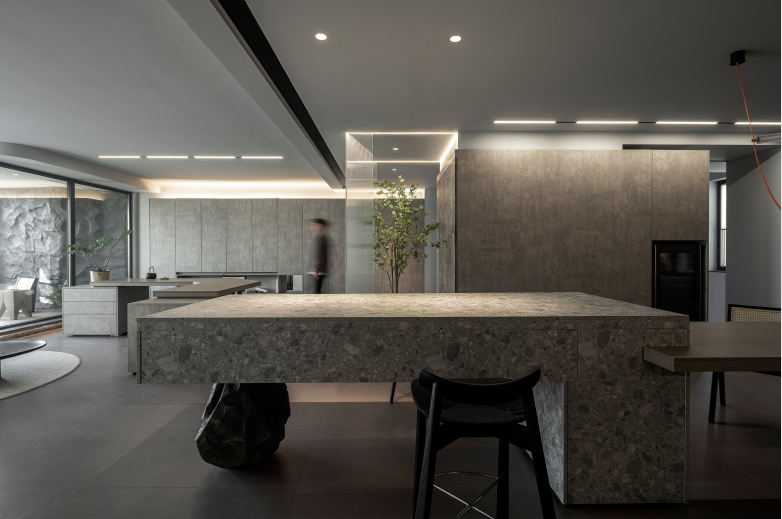
从户外露台的崖面取一块岩石,作为岛台的支撑,未经雕琢的粗粝与工业化标准对比,形成一种微妙而趣味性的互景。
A rock is taken from the cliff surface of the outdoor terrace as the support of the island platform. The uncut rough shape is compared with the industrial standard to form a subtle and interesting mutual view.
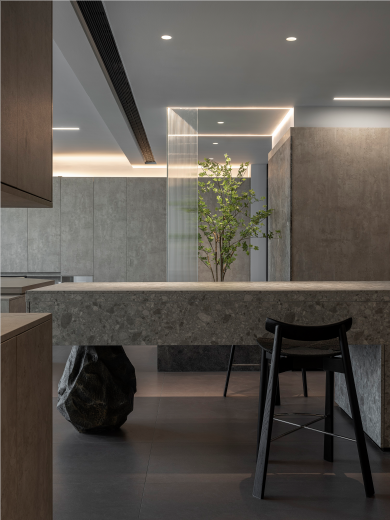
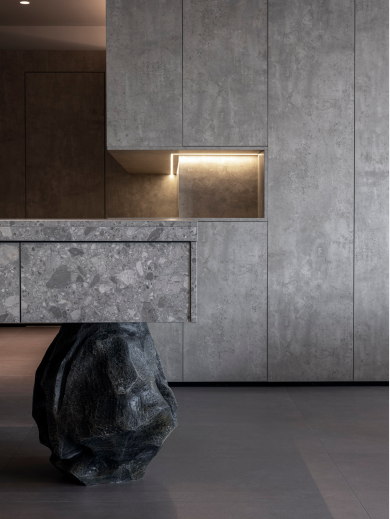
立面与天花的交界处,藏着连续的线性光源,视觉友好度和舒适感因此而来。交界处并非直角相对,而是用弧形去承托,光也因此被柔化。
At the junction of the facade and the ceiling, there is a continuous linear light source, resulting in visual friendliness and comfort. The junction is not at right angles, but supported by an arc, so the light is softened.


艺术馆一般静谧冷静的空间里,也有浪漫的表达。透明亚克力方盒子散发暖调的柔光,晕染一室,中和体块的冷峻气质,把生命力的跃动和盎然填满整个房间。
There are romantic expressions in the quiet and calm space of the art museum. The transparent acrylic square box emits a warm soft light, halos and dyes a room, neutralizes the cold temperament of the body, and fills the whole room with the jump and vitality of vitality.

开放式餐厅
Open restaurant
开放式餐厅狭长,向北纵深展开,中西厨房生活方式相融。大理石长操作台紧贴餐桌而设,自定义属性的操作台位于家的中心位置,决定了整个空间的氛围走向。
The open style restaurant is long and narrow, extending north and deep, and integrating Chinese and Western Kitchen lifestyles. The marble long console is set close to the dining table, and the console with custom attributes is located in the center of the home, which determines the atmosphere trend of the whole space.


在灰白的底色中,一抹橙色是极简之上对轻奢的时尚表达。岩板的肌理、枝干的皮肤、陶罐的粗粝,留下润物无声的痕迹,守护一室安然。
In the gray background, a touch of orange is the fashion expression of light luxury on Minimalism. The texture of the rock plate, the skin of the branches and the rough shape of the pottery pot leave a silent trace of moistening things to protect the peace of the room.



玄关
Entrance hall
自然造物,干枝入画,宜室宜家。流线型的纵深壁龛里,藏着收纳的智慧,舒适感的尺度,还有最归家那一刻最柔情的告白。
Natural creation, dry branches into painting, IKEA. The streamlined in-depth niche hides the wisdom of storage, the scale of comfort, and the most tender confession at the moment of returning home.


开放式厨房
Open kitchen
洗配、烹饪的功能区围绕着岛台而设,最大程度较少重复性的往返,岛台是不可或缺的存在,它代表西式厨房生活文化,无障碍的沟通和随时随地的享受家时光。
The functional areas of washing, matching and cooking are set around the island to minimize repetitive round-trip. The island is an indispensable existence. It represents the life culture of western kitchen, barrier free communication and enjoying home time anytime and anywhere.



书房
Study room
取消原有的北向卧室,得到了一个半开放的书房,一大株绿植为前景,月影幽光为背景,喧嚣过后,隐藏于墙内的推拉门分隔出内外不同的世界。
Cancel the original north facing bedroom and get a semi open study. A large green plant is the foreground and the moonlight is the background. After the noise, the sliding door hidden in the wall separates the different worlds inside and outside.




主卧室
Master bedroom
公共空间是流畅而放开的,私属空间则是内收的。两间卧室被“藏”了起来,门被精准地嵌入岩板内,在富有节奏的线与线之间,演绎空间的诗意韵律,为公共区域与私人空间划一条清晰的边界。
Public space is smooth and open, while private space is inward. The two bedrooms are <span data-raw-text="" "="" data-textnode-index-1649831251679="66" data-index-1649831251679="6110" class="character" style="margin: 0px; padding: 0px;">"hidden<span data-raw-text="" "="" data-textnode-index-1649831251679="66" data-index-1649831251679="6117" class="character" style="margin: 0px; padding: 0px;">", and the door is accurately embedded in the rock slab to deduce the poetic rhythm of the space between the rhythmic lines and draw a clear boundary between the public area and the private space.

家是个性的表达,栖息的场域。褪去向外的表现欲,卧室还原空间最从容的状态,以裸露触感温润肌理的材质,去最大程度接近舒适。
百叶窗将阳光分隔为细碎的线条,空气也变得蓬松柔软起来,一点慵懒,三分静谧。
Home is the expression of personality and the field of habitat. Fade the desire for outward expression, restore the most calm state of the bedroom space, and approach comfort to the greatest extent with bare tactile and warm texture materials.
The shutters separate the sunlight into fine lines, and the air becomes fluffy and soft, a little lazy and quiet.

女儿房
Daughter room
桃粉色被置于女儿房之中,这是由材料与光共同构建出来的柔软唯美天地,鲜嫩且活力,甜美宜人。
Peach pink is placed in the daughter's room, which is a soft and beautiful world constructed by materials and light, fresh, energetic, sweet and pleasant.


卫生间
Bathroom
主卧套间的卫生间面向北窗,而拥有更好的通风状态,暗光与深色材质共同营造的天然神秘感和包裹感,正是浴室所要的,身体上的放松和精神上的舒展。
The bathroom of the master bedroom suite faces the North window and has better ventilation. The natural mystery and wrapping feeling created by dark light and dark materials are exactly what the bathroom wants, physical relaxation and spiritual stretch.


主创及团队介绍

陈仕林从事室内设计专业18年,在设计的路上历尽常人所无法企及的千辛万苦,形成自己独特设计理念,为室内设计行业起到一定的推动作用。最近的10年时间的室内设计基本是以参与大户型豪宅设计为主,曾完成大量千平以上的成功作品,设计或参与过设计的案例数以千计。
无论你是一个多么繁忙的人,如何努力赚钱,你都不能忽视自己的居住空间。装饰设计不只是做一些造型那么简单,是要用设计解决很多生活上的问题,家是伴随你生命中某一阶段的最亲密的一个空间,我们设计的是用来居住的同时也是伴随你成长或成就事业或安度晚年的归属空间。我们真正做到用心设计,设计要想感动人先要感动自己。
设计心得:
不是为不一样而不一样,而是要做得更好。
2015:清华大学首批高级室内设计研修班结业
2015:日本各地工作室游学
2017:意大利米兰布莱拉设计学院游学
2017:作品{速度与激情背后的静态美}荣获筑巢全国优秀奖
2020:室内设计师协会会员
本中设计


沈阳市室内设计师协会
沈阳市室内设计师协会Shenyang Interior Design Associationss是经中华人民共和国辽宁省沈阳市民政局批准正式注册成立的行业协会,是沈阳家居装饰行业唯一具有资质的室内设计师组织,是一个具备国际化视野的行业组织。
沈阳市室内设计师协会汇聚最具实力的高端精英设计师,涵盖建筑及空间设计、城市规划、景观设计、软装设计、工业及产品设计等多个行业,以“挖掘助力优秀设计力量”为使命,“打造中国顶级优秀室内设计师”为主旨,助力优秀设计师走向更宽广的舞台。
做有态度的平台,为设计发声!
我要加入
▼
关注本公众号,回复:我要加入,姓名+手机号码+公司,我们将第一时间与您取得联系。
协会地址:沈阳市铁西区北二路红星美凯龙国际至尊MALL7楼

|
|
